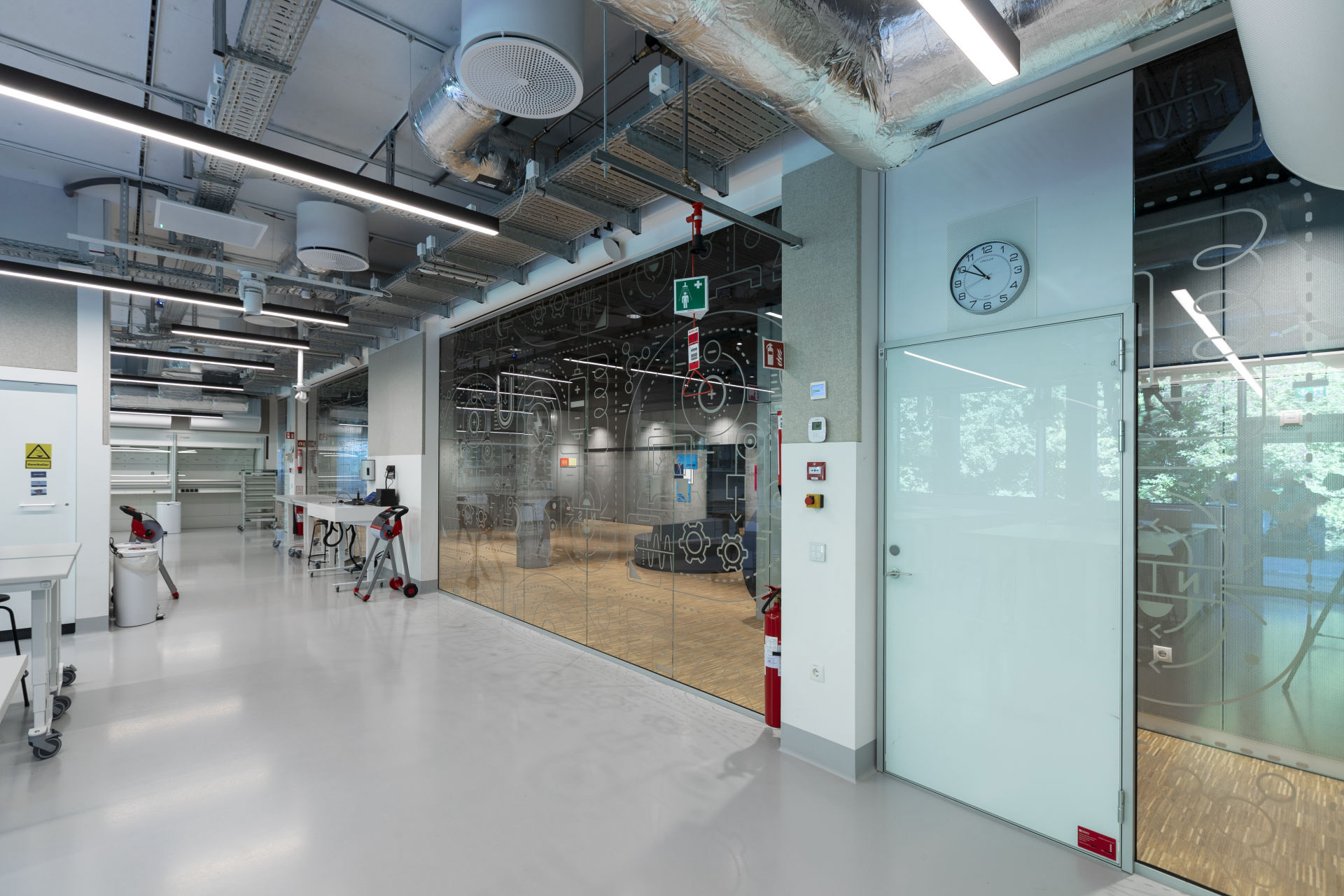The moment you enter LIFE Campus, you cannot help but be excited about this world of nature and concrete, which drew inspiration from natural science.
But, even before you enter the building, the outside knocks you for a six. The exterior of the building is adorned with 96 oak columns, serving to underscore the nature and raw concrete theme.
LIFE Campus is divided into two levels, and DEKO supplied glazed solutions for both.
Glazed partition with plenty of spaciousness
The rooms on the lower floor are devoted to the purpose of the building: providing teaching in the field of science to schoolchildren from Kindergarten to 2nd G.
The glazed partitions in the various laboratories, all named after world-famous scientists, are DEKO FG fully glazed partitions.
Their excellent light inflow, design and maximum openness make DEKO FG fully glazed partitions perfect for any teaching space, where creativity and inspiration are paramount, but where there must also be space for contemplation and learning.
The DEKO FG partition is also adaptable and can be laminated with film according to a client’s needs. The glazed partitions of the laboratories are film-laminated in patterns representing equipment associated with science. The different patterns aim to stimulate the pupils and boost their desire to learn.
The partition can easily be combined with our other glazed and solid partitions, and with several different sound-rated doors. In this case, the DEKO DG glazed door has been connected to the glazed partition.
The media room on the first floor is used for producing podcasts and needs effective sound reduction in order to satisfy the high level of audio requirements. To tackle that challenge, DEKO devised a unique glazed solution, featuring two DEKO FG Silent, sound-rated glazed partitions, installed side by side to achieve maximum sound reduction.
As on the ground floor, they chose to cover the glazed partitions on the first floor with laminating film, featuring inspiring patterns.
Instead of a solid partition, they decided to adorn the corridors with film-laminated glazed partitions to inspire and stimulate, and encourage the desire for learning, while enhancing the openness of the building with no compromise when it comes to learning or work.



