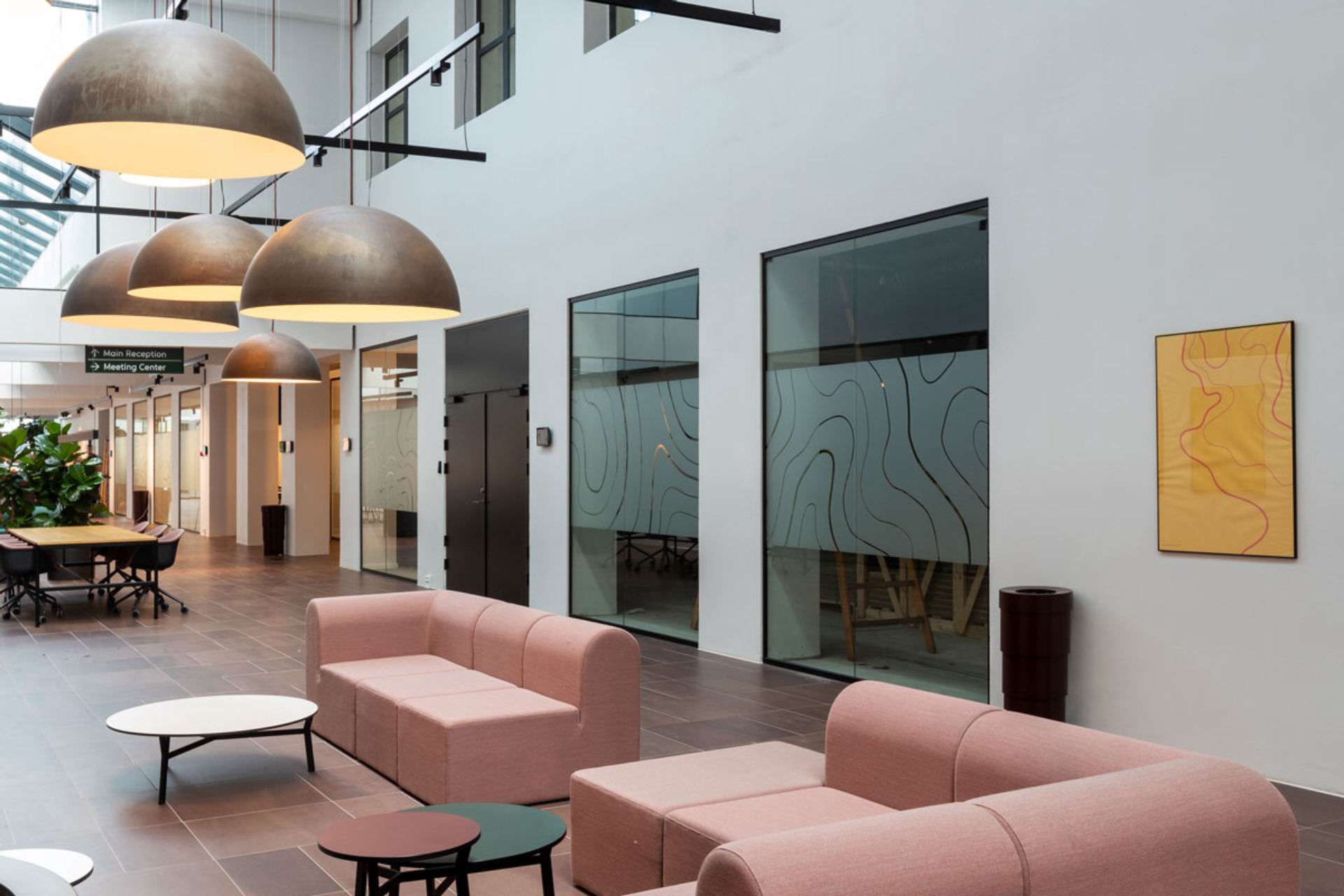The trend of office hotels in the business community creates a vibrant office environment and flexibility for both companies and employees. It is a growing concept that is already making a major impact on the office landscape of the future.
New York glazed partitions at Matrikel1
The concept of office hotels not only ensures greater flexibility for companies, but also creates an inspirational community by bringing together numerous different professionals from diverse industries in a single place.
Matrikel1 is the first full-service, 3600-m? innovation centre in Copenhagen. Unlike other office communities, it aims to bring together only the most experienced contractors, entrepreneurs and investors in the same building.
DEKO’s contribution includes supplying and installing FG New York and FG Fire New York fully glazed partitions, which complement the grandiosity and professionalism of the building.
Sustainability and open office environments at Framehouse in Drag?r
The new office community, Framehouse on A.P. M?llers Allé comprises 1810 m? of space on two floors, and DEKO supplied and installed fully glazed partitions and doors for the many internal office spaces.
Schmidt Hammer Lassen Architects designed the building with an innovative, sustainable environment in mind. The building is inspired by old-fashioned wooden barns and features large, traditional beam structures, forming a framework for open-plan office environments.
At the heart of the Framehouse office hotel is community, and the light glazed partitions, in juxtaposition to the concrete floors and sizeable timber structures, lend the space not only a raw, industrial look, but also an open atmosphere.
From old SAS building to new office hotel on Amager Strandvej
The old SAS building on Amager Strandvej has also undergone a major renovation. As part of this project, DEKO supplied and installed fully glazed partitions and fire-rated glazed partitions with fitted doors. The office community has a stylish interior featuring pastel colours with shiny contrasts throughout the entire ground-floor office environment, and the glazed partitions have dark profiles and doors with solid top panels.
The large communal canteen features high, white-tiled walls, incorporating two fully glazed partitions that extend up to the first floor. The glass with its dark profiles contrasts and interacts beautifully with the shiny white tiles, making the canteen an exciting meeting place.



