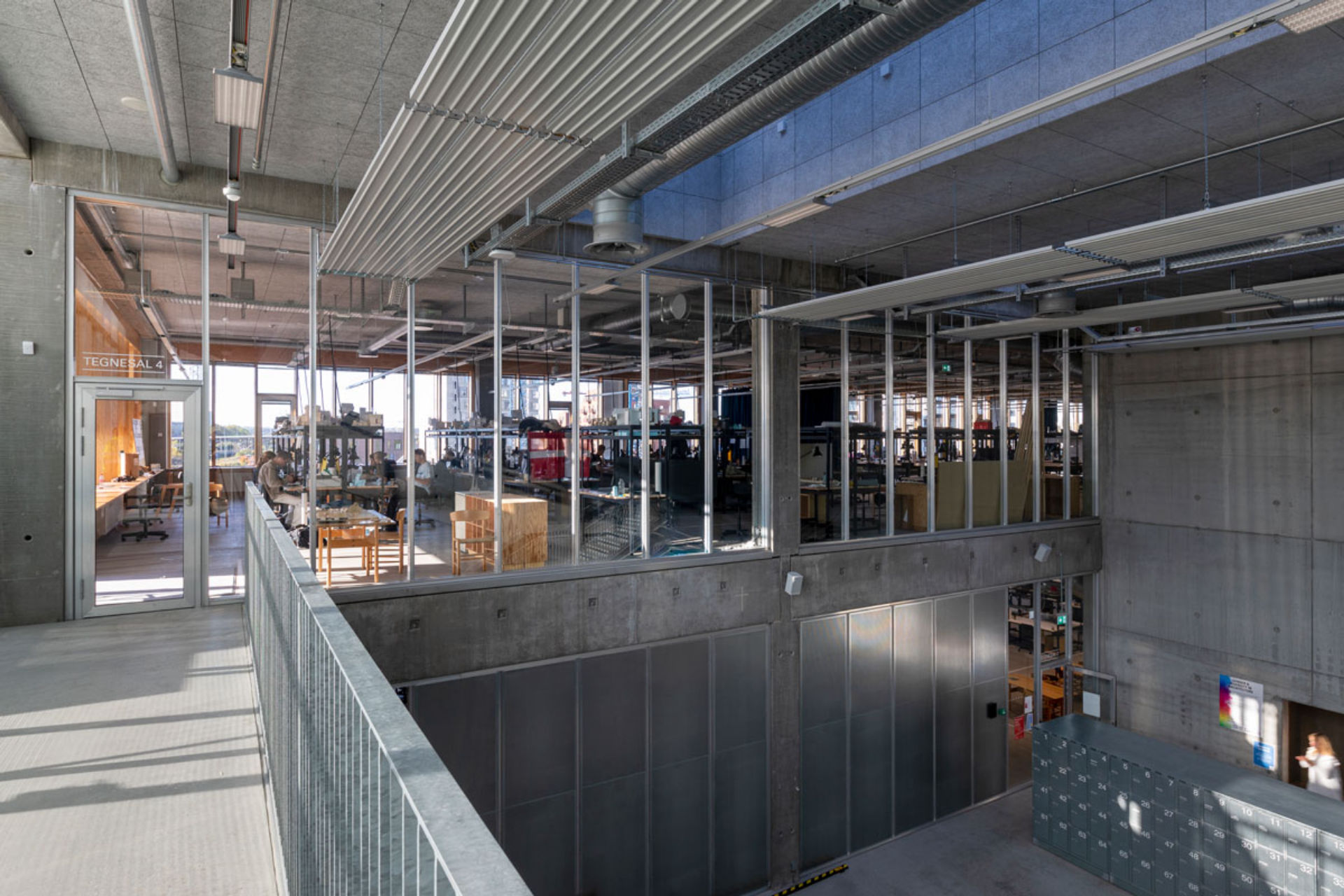Glazed partitions and doors with robust aluminium profiles
The bold lines on the paper spoke a clear language. The drawing, from architect and main contractor, ADEPT, showed the exact glazed partition expression desired for the interior design: Robust aluminium profiles on all glazed partitions and doors. And what they wanted, they were to get.
On the basis of the architect’s illustration, DEKO set about developing a new, flexible, aluminium system for glazed partitions which would meet the various requirements made and could be as much as five metres tall in specific places. DEKO then tailor-made and delivered all the internal glazed partitions and matching doors, meeting all sound reduction and fire classification requirements, and with the robust aluminium profiles desired. To improve the acoustics and make the glazed partitions as solid as possible, demountable perforated steel sheets have also been fitted which, together with the aluminium system, perfectly match the rugged design that characterises the award-winning construction.
No-nonsense production building for the architects of the future
Industrialism is nothing new in the fields of architecture and interior design, and we often see the trend combined with minimalistic details. But, for the construction and design of the new school of architecture, the industrial elements were certainly not to be wrapped up in gloss and narrow lines, quite the contrary. Both internally and externally, the school, in all its rigour and voluminous splendour, was to engender associations with an uncompromising, authentic production building. The character of the interior design was to border on the ‘imperfect’. But there is meaning in all this of course.
As an education centre for future architects and master builders, nothing in this unpolished building has come about by chance: The exposed handiwork, visible materials and building elements aim to inspire and educate the school’s students in the interplay of materials and building structure while, most importantly, the overall framework constitutes a workshop that encourages students to dare to explore and challenge the architecture of the future. The architectural genius of NEW AARCH is evident to everyone: It is an honest construction, welcoming creativity with open arms. It is like a blank sheet of paper, open and receptive to new, clean lines.
We are always ready for a challenge
At DEKO, we are proud to have taken part in the creation of the framework to form the basis of the architecture of the future. And, not least, we are proud of having been able to contribute to the diverse nature of architecture, which NEW AARCH also exemplifies. We are always ready to be challenged by new, exciting projects, so if you are hatching an idea for your next building project, do not hesitate to get in contact with us. Perhaps we can reach our goals together.



